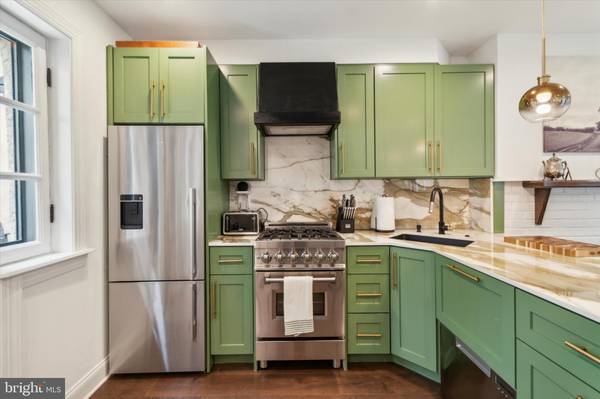
115 S BEECHWOOD ST Philadelphia, PA 19103
2 Beds
3 Baths
1,080 SqFt
UPDATED:
11/07/2024 02:55 AM
Key Details
Property Type Townhouse
Sub Type Interior Row/Townhouse
Listing Status Pending
Purchase Type For Sale
Square Footage 1,080 sqft
Price per Sqft $574
Subdivision Rittenhouse Square
MLS Listing ID PAPH2379036
Style Spanish
Bedrooms 2
Full Baths 2
Half Baths 1
HOA Y/N N
Abv Grd Liv Area 888
Originating Board BRIGHT
Year Built 1920
Annual Tax Amount $6,549
Tax Year 2024
Lot Size 381 Sqft
Acres 0.01
Lot Dimensions 14.00 x 27.00
Property Description
Nestled in the coveted Rittenhouse neighborhood and in the premier Greenfield Catchment, the elegant home boasts a graceful fusion of historical character and contemporary design. The thoughtfully appointed main level living area exudes warmth and sophistication with its cozy ambiance and tasteful finishes that pay homage to the home's storied past. Ascend the stairs to the versatile second floor, carefully designed to maximize every square foot for your needs - be it a serene retreat, guest bedroom, sophisticated office, or stylish entertainment space. This level also houses a full bathroom with a clawfoot tub and a Juliet balcony original to the home. The tranquil primary bedroom awaits on the top floor, offering an intimate sanctuary with an en-suite bathroom that harmoniously marries modern amenities and historical allure. This home also comes with a fully finished basement with its own half bathroom.
As a part of the historic Sansom Gardens, 115 S Beechwood Street offers a shared private courtyard that serves as a secluded oasis for al fresco dining or relaxation in a serene outdoor setting.
Don't miss this rare opportunity to own a piece of history that seamlessly combines the past and present. Schedule your private viewing today and embrace the elegance of 115 South Beechwood Street.
Location
State PA
County Philadelphia
Area 19103 (19103)
Zoning CMX4
Rooms
Basement Fully Finished
Interior
Interior Features Ceiling Fan(s), Combination Kitchen/Living, Kitchen - Eat-In, Kitchen - Island, Primary Bath(s), Recessed Lighting, Bathroom - Soaking Tub, Bathroom - Tub Shower, Built-Ins, Floor Plan - Open, Wood Floors, Other
Hot Water Electric
Cooling Central A/C
Flooring Engineered Wood
Fireplaces Number 2
Fireplaces Type Brick
Inclusions refrigerator, washer dryer, microwave all in as in condition.
Equipment Dishwasher, Exhaust Fan, Icemaker, Microwave, Oven/Range - Gas, Range Hood, Stove, Stainless Steel Appliances, Washer - Front Loading, Water Dispenser, Washer/Dryer Stacked, Washer, Refrigerator, Freezer, Dryer - Front Loading, Disposal, Dryer
Fireplace Y
Window Features Double Hung,Wood Frame,Casement
Appliance Dishwasher, Exhaust Fan, Icemaker, Microwave, Oven/Range - Gas, Range Hood, Stove, Stainless Steel Appliances, Washer - Front Loading, Water Dispenser, Washer/Dryer Stacked, Washer, Refrigerator, Freezer, Dryer - Front Loading, Disposal, Dryer
Heat Source Natural Gas
Laundry Basement
Exterior
Exterior Feature Balcony
Utilities Available Cable TV
Waterfront N
Water Access N
View City, Courtyard, Garden/Lawn
Roof Type Asphalt
Accessibility None
Porch Balcony
Parking Type On Street
Garage N
Building
Story 3
Foundation Stone
Sewer Public Sewer
Water Public
Architectural Style Spanish
Level or Stories 3
Additional Building Above Grade, Below Grade
New Construction N
Schools
School District The School District Of Philadelphia
Others
Senior Community No
Tax ID 082198400
Ownership Fee Simple
SqFt Source Assessor
Security Features 24 hour security,Exterior Cameras,Smoke Detector,Monitored,Motion Detectors,Carbon Monoxide Detector(s)
Acceptable Financing Cash, Conventional, FHA, VA
Listing Terms Cash, Conventional, FHA, VA
Financing Cash,Conventional,FHA,VA
Special Listing Condition Standard






