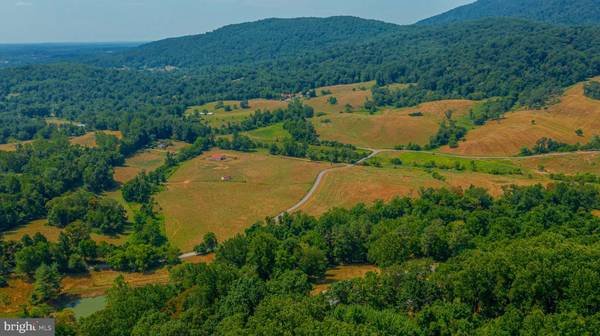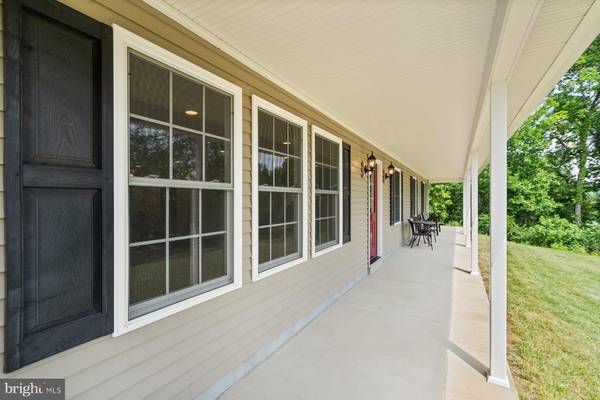
12260 MOSS HOLLOW RD Markham, VA 22643
3 Beds
2 Baths
1,944 SqFt
UPDATED:
11/07/2024 12:24 PM
Key Details
Property Type Single Family Home
Sub Type Detached
Listing Status Active
Purchase Type For Sale
Square Footage 1,944 sqft
Price per Sqft $460
Subdivision None Available
MLS Listing ID VAFQ2013146
Style Ranch/Rambler
Bedrooms 3
Full Baths 2
HOA Y/N N
Abv Grd Liv Area 1,944
Originating Board BRIGHT
Year Built 2013
Annual Tax Amount $5,083
Tax Year 2022
Lot Size 12.078 Acres
Acres 12.08
Property Description
Home is designed for energy efficiency, is south facing for passive solar benefit, plenty of storage and livable, open floor plan. Detached 4 bay garage building with 1344 SF has a fully finished interior, painted, and could easily be converted into a recreational and entertaining space. High-speed internet.
Moss Hollow Road is a beautiful dead-end country lane, and only two miles to I-66 for easy commuting into the city.
Location
State VA
County Fauquier
Zoning RA RC
Direction South
Rooms
Other Rooms Living Room, Primary Bedroom, Bedroom 2, Bedroom 3, Kitchen, Office, Primary Bathroom
Main Level Bedrooms 3
Interior
Interior Features Breakfast Area, Attic, Central Vacuum, Combination Kitchen/Dining, Floor Plan - Open, Kitchen - Eat-In, Kitchen - Island, Primary Bath(s), Window Treatments
Hot Water Electric
Heating Heat Pump - Electric BackUp
Cooling Heat Pump(s)
Flooring Ceramic Tile
Equipment Built-In Microwave
Furnishings No
Fireplace N
Appliance Built-In Microwave
Heat Source Electric
Laundry Main Floor
Exterior
Exterior Feature Porch(es)
Garage Garage - Side Entry
Garage Spaces 6.0
Waterfront N
Water Access N
View Scenic Vista, Trees/Woods, Pasture, Mountain
Roof Type Architectural Shingle
Accessibility None
Porch Porch(es)
Road Frontage Public
Attached Garage 2
Total Parking Spaces 6
Garage Y
Building
Lot Description Backs to Trees, Partly Wooded, Premium, Private, Road Frontage, Rural, Secluded, Sloping, Unrestricted
Story 1
Foundation Slab
Sewer On Site Septic
Water Well
Architectural Style Ranch/Rambler
Level or Stories 1
Additional Building Above Grade, Below Grade
Structure Type Dry Wall
New Construction N
Schools
School District Fauquier County Public Schools
Others
Senior Community No
Tax ID 6020-05-5790
Ownership Fee Simple
SqFt Source Assessor
Horse Property Y
Special Listing Condition Standard






