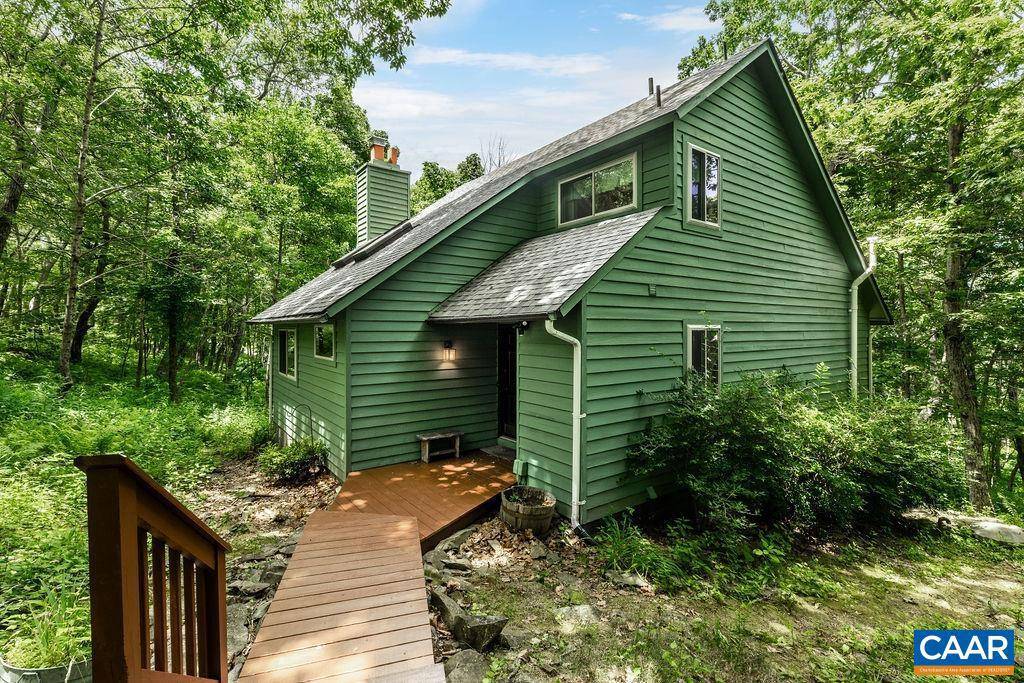
475 EAST CATOCTIN DR Wintergreen Resort, VA 22967
3 Beds
3 Baths
2,158 SqFt
UPDATED:
11/16/2024 06:08 PM
Key Details
Property Type Single Family Home
Sub Type Detached
Listing Status Active
Purchase Type For Sale
Square Footage 2,158 sqft
Price per Sqft $231
Subdivision Wintergreen Resort
MLS Listing ID 654673
Style Other
Bedrooms 3
Full Baths 3
HOA Fees $2,067/ann
HOA Y/N Y
Abv Grd Liv Area 1,344
Originating Board CAAR
Year Built 1981
Annual Tax Amount $2,314
Tax Year 2024
Lot Size 0.370 Acres
Acres 0.37
Property Description
Location
State VA
County Nelson
Zoning RPC
Rooms
Other Rooms Living Room, Dining Room, Kitchen, Family Room, Laundry, Bonus Room, Full Bath, Additional Bedroom
Basement Fully Finished, Heated, Interior Access, Outside Entrance, Walkout Level, Windows
Main Level Bedrooms 1
Interior
Heating Central, Heat Pump(s)
Cooling Central A/C, Heat Pump(s)
Flooring Carpet, Ceramic Tile, Laminated
Fireplaces Type Gas/Propane
Inclusions All appliances, most furniture, and furnishings.
Equipment Dryer, Washer
Fireplace N
Appliance Dryer, Washer
Heat Source Electric
Exterior
Amenities Available Club House, Community Center, Golf Club, Lake, Picnic Area, Tot Lots/Playground, Swimming Pool, Jog/Walk Path
View Trees/Woods
Roof Type Architectural Shingle
Accessibility None
Garage N
Building
Story 2.5
Foundation Slab
Sewer Public Sewer
Water Community
Architectural Style Other
Level or Stories 2.5
Additional Building Above Grade, Below Grade
New Construction N
Schools
Elementary Schools Rockfish
Middle Schools Nelson
High Schools Nelson
School District Nelson County Public Schools
Others
Ownership Other
Special Listing Condition Standard






