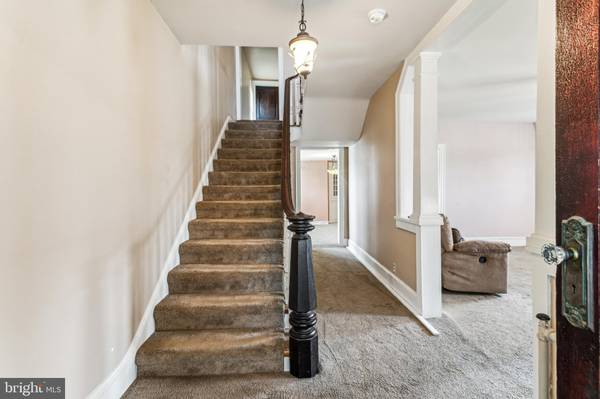
408 DELSEA DR Sewell, NJ 08080
3 Beds
2 Baths
2,080 SqFt
UPDATED:
11/13/2024 06:32 AM
Key Details
Property Type Single Family Home
Sub Type Detached
Listing Status Active
Purchase Type For Sale
Square Footage 2,080 sqft
Price per Sqft $144
Subdivision None Available
MLS Listing ID NJGL2044582
Style Colonial
Bedrooms 3
Full Baths 1
Half Baths 1
HOA Y/N N
Abv Grd Liv Area 2,080
Originating Board BRIGHT
Year Built 1905
Annual Tax Amount $6,354
Tax Year 2024
Lot Dimensions 98.00 x 0.00
Property Description
The first floor features hardwood floors throughout, subtly covered with carpeting in the living areas. A spacious eat-in kitchen, a convenient half-bath, laundry room/mud room, and a small office space offer practicality without sacrificing style.
The allure of this home continues with its 9-foot ceilings, a hallmark of its era. Upstairs, on the second your will find your generously proportioned master bedroom , full bath and two additional spacious bedrooms. The third floor is a full walk up attic with finished living space awaiting your personal touches. This home is zoned Highway/Commercial and has endless possibilites and offers an abundance of parking that has secured fencing. Seller requests the property be sold in AS-IS condtion, Several upgrades have been made throughout the years and property appears to be in solid condition. Book your appointment today!!
Location
State NJ
County Gloucester
Area Washington Twp (20818)
Zoning HC
Rooms
Other Rooms Living Room, Dining Room, Kitchen, Foyer, Sun/Florida Room, Laundry, Office
Basement Full
Interior
Interior Features Ceiling Fan(s), Crown Moldings, Dining Area, Floor Plan - Traditional, Kitchen - Eat-In, Walk-in Closet(s), Wood Floors, Built-Ins, Attic
Hot Water Natural Gas
Heating Baseboard - Hot Water
Cooling Central A/C, Ceiling Fan(s), Wall Unit
Flooring Solid Hardwood, Partially Carpeted
Fireplaces Number 1
Fireplaces Type Brick
Furnishings No
Fireplace Y
Heat Source Natural Gas
Laundry Main Floor
Exterior
Garage Spaces 12.0
Fence Fully
Waterfront N
Water Access N
Street Surface Black Top
Accessibility None
Total Parking Spaces 12
Garage N
Building
Lot Description Open
Story 3
Foundation Brick/Mortar
Sewer On Site Septic
Water Well
Architectural Style Colonial
Level or Stories 3
Additional Building Above Grade, Below Grade
New Construction N
Schools
Middle Schools Chestnut Ridge
High Schools Washington Township
School District Washington Township
Others
Senior Community No
Tax ID 18-00038-00003
Ownership Fee Simple
SqFt Source Assessor
Special Listing Condition Standard






