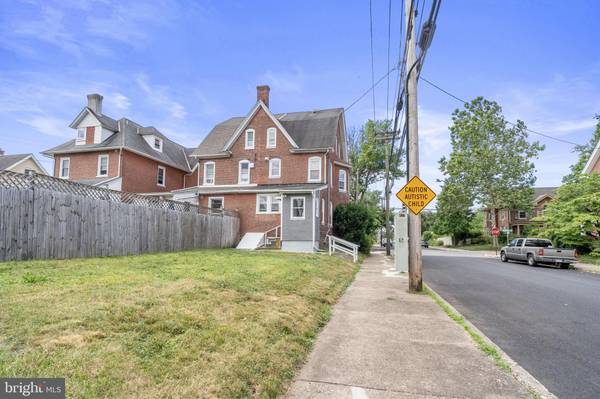
427 COLUMBIA AVE Lansdale, PA 19446
3 Beds
2 Baths
1,855 SqFt
UPDATED:
11/05/2024 08:52 PM
Key Details
Property Type Single Family Home, Townhouse
Sub Type Twin/Semi-Detached
Listing Status Pending
Purchase Type For Sale
Square Footage 1,855 sqft
Price per Sqft $196
Subdivision Lansdale
MLS Listing ID PAMC2108816
Style Victorian,Straight Thru
Bedrooms 3
Full Baths 1
Half Baths 1
HOA Y/N N
Abv Grd Liv Area 1,855
Originating Board BRIGHT
Year Built 1915
Annual Tax Amount $4,907
Tax Year 2024
Lot Size 5,066 Sqft
Acres 0.12
Lot Dimensions 31.00 x 0.00
Property Description
This charming 3 floor home has been meticulously updated to offer a perfect blend of modern amenities and classic appeal. The open-concept layout creates a seamless flow between the spacious living areas, perfect for both relaxing with family and entertaining guests.
The heart of the home is the newly renovated kitchen featuring sleek countertops, stainless steel appliances, and ample storage space. The inviting bedrooms offer comfort and tranquility, while the updated bathrooms provide a luxurious retreat.
Not to mention, the home is conveniently located in a desirable neighborhood with easy access to local amenities, shopping, and dining options.
Don't miss the opportunity to make this beautifully renovated 3 bedroom home yours! Schedule a viewing today before it's gone.
Location
State PA
County Montgomery
Area Lansdale Boro (10611)
Zoning RESIDENTIAL
Rooms
Basement Full, Unfinished
Interior
Interior Features Ceiling Fan(s), Wood Floors, Carpet
Hot Water Oil
Heating Hot Water
Cooling None
Inclusions Washer, Dryer, Refrigerator, Microwave, Stove/Range
Equipment Washer, Dryer, Dishwasher, Refrigerator, Oven/Range - Electric
Fireplace N
Appliance Washer, Dryer, Dishwasher, Refrigerator, Oven/Range - Electric
Heat Source Oil
Exterior
Exterior Feature Porch(es)
Waterfront N
Water Access N
Accessibility None
Porch Porch(es)
Parking Type On Street, Other
Garage N
Building
Story 3
Foundation Other
Sewer Public Sewer
Water Public
Architectural Style Victorian, Straight Thru
Level or Stories 3
Additional Building Above Grade, Below Grade
New Construction N
Schools
School District North Penn
Others
Pets Allowed Y
Senior Community No
Tax ID 11-00-02460-004
Ownership Fee Simple
SqFt Source Assessor
Acceptable Financing Cash, Conventional
Listing Terms Cash, Conventional
Financing Cash,Conventional
Special Listing Condition Standard
Pets Description No Pet Restrictions






