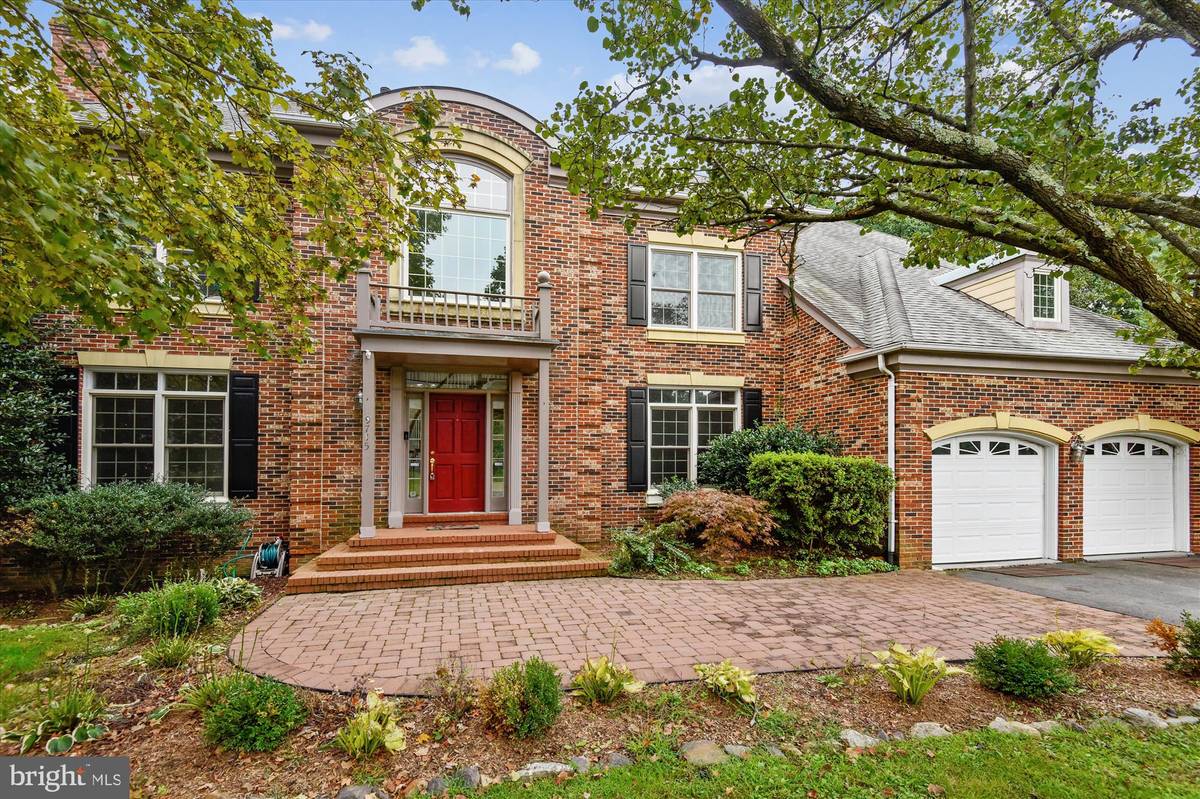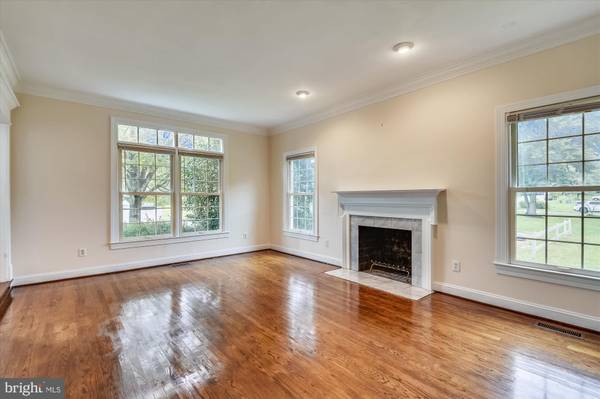
9715 MIDDLETON RIDGE RD Vienna, VA 22182
5 Beds
6 Baths
4,342 SqFt
UPDATED:
11/09/2024 08:04 PM
Key Details
Property Type Single Family Home
Sub Type Detached
Listing Status Active
Purchase Type For Rent
Square Footage 4,342 sqft
Subdivision Middleton Two
MLS Listing ID VAFX2188114
Style Colonial
Bedrooms 5
Full Baths 4
Half Baths 2
HOA Y/N N
Abv Grd Liv Area 4,342
Originating Board BRIGHT
Year Built 1989
Lot Size 1.000 Acres
Acres 1.0
Property Description
Location
State VA
County Fairfax
Zoning RESIDENTIAL
Direction South
Rooms
Basement Connecting Stairway, Full, Fully Finished, Improved, Outside Entrance, Rear Entrance, Space For Rooms, Windows
Interior
Interior Features Attic, Breakfast Area, Built-Ins, Carpet, Cedar Closet(s), Ceiling Fan(s), Chair Railings, Combination Dining/Living, Crown Moldings, Curved Staircase, Dining Area, Formal/Separate Dining Room, Kitchen - Gourmet, Kitchen - Island, Recessed Lighting, Bathroom - Tub Shower, Walk-in Closet(s), Upgraded Countertops, Wood Floors
Hot Water 60+ Gallon Tank, Natural Gas
Cooling Ceiling Fan(s), Central A/C
Flooring Carpet, Ceramic Tile, Hardwood
Fireplaces Number 2
Fireplaces Type Brick, Equipment, Marble
Equipment Built-In Microwave, Cooktop, Dishwasher, Disposal, Dryer, Exhaust Fan, Oven - Double, Refrigerator, Washer, Icemaker
Furnishings No
Fireplace Y
Window Features Double Pane,Screens
Appliance Built-In Microwave, Cooktop, Dishwasher, Disposal, Dryer, Exhaust Fan, Oven - Double, Refrigerator, Washer, Icemaker
Heat Source Electric, Natural Gas
Laundry Has Laundry, Main Floor
Exterior
Exterior Feature Deck(s)
Garage Garage - Front Entry
Garage Spaces 2.0
Fence Other
Utilities Available Cable TV Available, Multiple Phone Lines, Electric Available, Natural Gas Available, Phone Available
Waterfront N
Water Access N
Roof Type Shingle
Accessibility None
Porch Deck(s)
Parking Type Attached Garage, Driveway
Attached Garage 2
Total Parking Spaces 2
Garage Y
Building
Story 3
Foundation Slab
Sewer Public Sewer
Water Public
Architectural Style Colonial
Level or Stories 3
Additional Building Above Grade, Below Grade
Structure Type 9'+ Ceilings,Brick,Dry Wall,Cathedral Ceilings
New Construction N
Schools
School District Fairfax County Public Schools
Others
Pets Allowed Y
Senior Community No
Tax ID 0191 11 0041
Ownership Other
SqFt Source Estimated
Miscellaneous HOA/Condo Fee,Parking,Taxes
Security Features Carbon Monoxide Detector(s),Intercom,Smoke Detector
Horse Property N
Pets Description Case by Case Basis, Cats OK, Dogs OK






