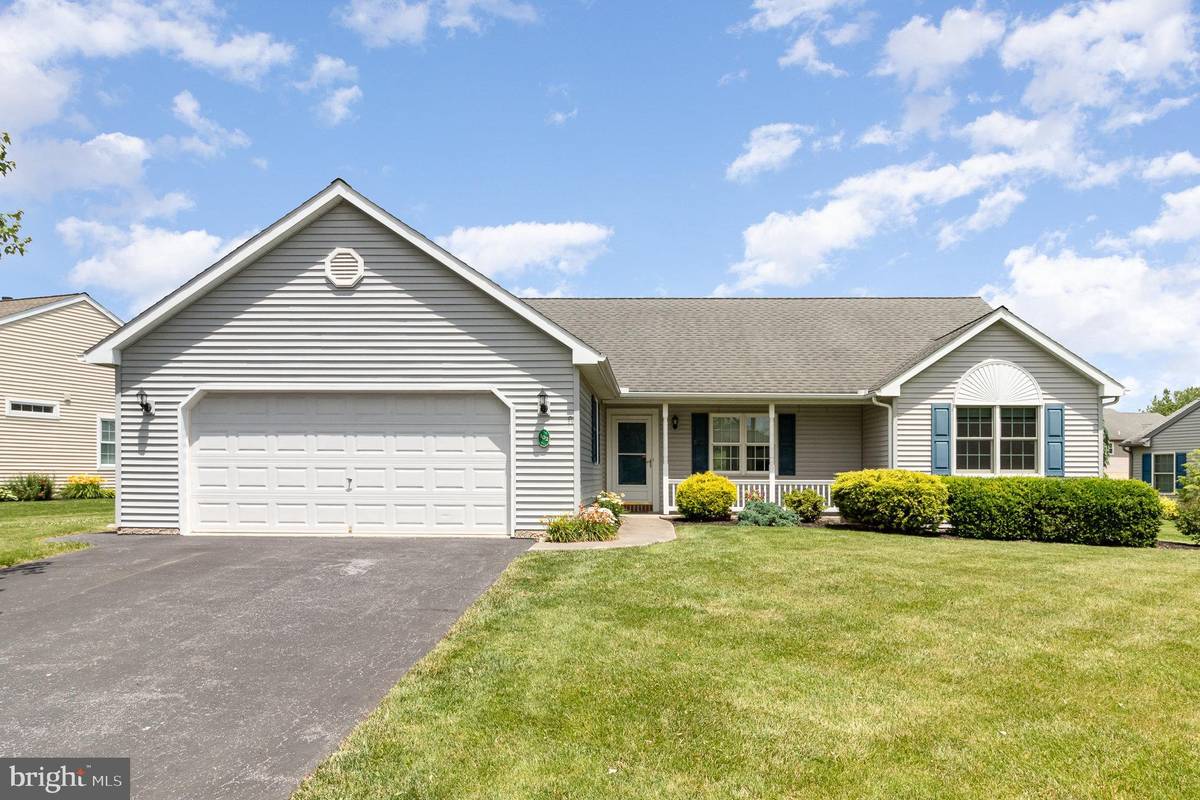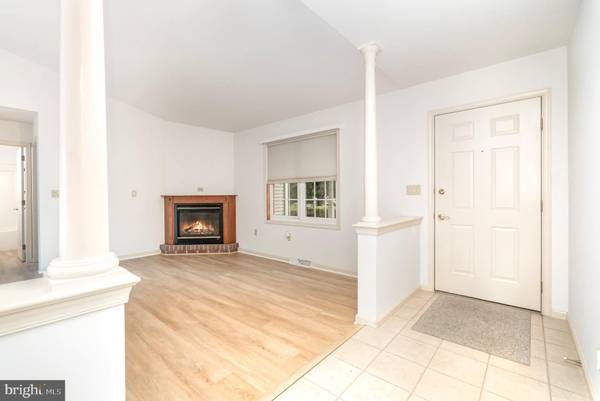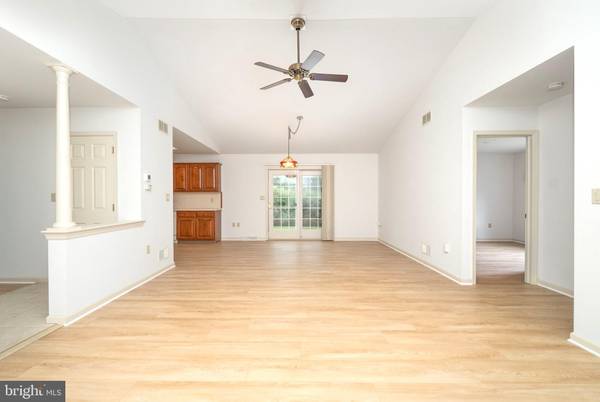
102 ARBOR DR Myerstown, PA 17067
3 Beds
2 Baths
1,880 SqFt
UPDATED:
11/11/2024 11:07 PM
Key Details
Property Type Single Family Home
Sub Type Detached
Listing Status Pending
Purchase Type For Sale
Square Footage 1,880 sqft
Price per Sqft $140
Subdivision Arbor Gate
MLS Listing ID PALN2015248
Style Ranch/Rambler
Bedrooms 3
Full Baths 2
HOA Y/N N
Abv Grd Liv Area 1,616
Originating Board BRIGHT
Land Lease Amount 610.0
Land Lease Frequency Monthly
Year Built 2004
Annual Tax Amount $3,599
Tax Year 2024
Property Description
Upon entering the foyer, you'll be greeted by an open floor plan featuring a cathedral ceiling in the living room with a cozy corner gas fireplace. Dining room open to the kitchen which boasts a solar tube for additional natural lighting. Retire to your primary bedroom suite, complete with a walk-in closet and an ensuite bathroom with a double sink. Two additional spacious bedrooms and a full bathroom with tub/shower combination ensure comfortable accommodations for all residents. This home is well equipped for comfortable living – central air conditioning, natural gas furnace for efficient heating, and an attached two-car garage. The full basement offers added space with a partially finished area for various uses. Radon mitigation system & water conditioning system are added features you'll enjoy. Land lease is $610.32/month and includes usage and maintenance of common grounds & clubhouse, sewer, trash, and on-site management. Enjoy the clubhouse where you can join in countless activities and gatherings. Clubhouse amenities include a banquet hall, fitness room, billiards room, hair salon, library, coffee shop, game room, lake views & fishing, and gazebo all just a short stroll away. This house is convenient for everyday living, and is ready for you to make this home your own! Take a look at the virtual tour and call today see it in person!
Location
State PA
County Lebanon
Area Jackson Twp (13223)
Zoning RESIDENTIAL
Rooms
Other Rooms Dining Room, Primary Bedroom, Bedroom 2, Bedroom 3, Kitchen, Great Room, Laundry, Primary Bathroom, Full Bath
Basement Full, Partially Finished, Outside Entrance, Interior Access
Main Level Bedrooms 3
Interior
Interior Features Dining Area, Entry Level Bedroom, Family Room Off Kitchen, Floor Plan - Open, Formal/Separate Dining Room, Kitchen - Table Space, Primary Bath(s), Skylight(s), Walk-in Closet(s), Water Treat System
Hot Water Other
Heating Other
Cooling Central A/C
Flooring Carpet, Vinyl, Laminate Plank, Laminated
Fireplaces Number 1
Fireplaces Type Corner
Inclusions Refrigerator
Equipment Dishwasher, Dryer, Oven/Range - Gas, Washer, Water Conditioner - Owned
Fireplace Y
Window Features Replacement,Screens,Insulated,Skylights,Vinyl Clad
Appliance Dishwasher, Dryer, Oven/Range - Gas, Washer, Water Conditioner - Owned
Heat Source Natural Gas
Laundry Main Floor
Exterior
Exterior Feature Patio(s), Porch(es)
Garage Garage - Front Entry, Garage Door Opener, Inside Access
Garage Spaces 4.0
Utilities Available Cable TV, Natural Gas Available
Waterfront N
Water Access N
Roof Type Architectural Shingle
Accessibility 2+ Access Exits, Level Entry - Main
Porch Patio(s), Porch(es)
Parking Type Attached Garage, Driveway
Attached Garage 2
Total Parking Spaces 4
Garage Y
Building
Story 1
Foundation Block, Concrete Perimeter
Sewer Public Sewer
Water Public
Architectural Style Ranch/Rambler
Level or Stories 1
Additional Building Above Grade, Below Grade
Structure Type Dry Wall,Cathedral Ceilings
New Construction N
Schools
School District Eastern Lebanon County
Others
Pets Allowed Y
HOA Fee Include Recreation Facility,Sewer,Trash,Common Area Maintenance,Management,Road Maintenance
Senior Community Yes
Age Restriction 55
Tax ID 23-2359216-379711-0000
Ownership Land Lease
SqFt Source Estimated
Acceptable Financing Cash, Conventional, FHA, VA
Horse Property N
Listing Terms Cash, Conventional, FHA, VA
Financing Cash,Conventional,FHA,VA
Special Listing Condition Standard
Pets Description Cats OK, Dogs OK






