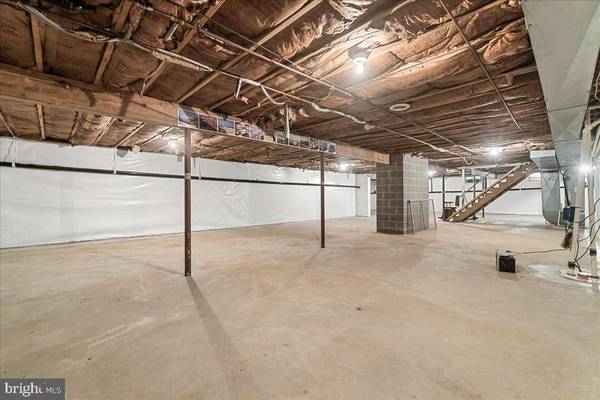
8493 DEVON LN Walkersville, MD 21793
4 Beds
3 Baths
2,326 SqFt
UPDATED:
10/03/2024 02:27 PM
Key Details
Property Type Single Family Home
Sub Type Detached
Listing Status Under Contract
Purchase Type For Sale
Square Footage 2,326 sqft
Price per Sqft $227
Subdivision Devon Farms
MLS Listing ID MDFR2049962
Style Ranch/Rambler
Bedrooms 4
Full Baths 2
Half Baths 1
HOA Y/N N
Abv Grd Liv Area 2,326
Originating Board BRIGHT
Year Built 1975
Annual Tax Amount $5,319
Tax Year 2024
Lot Size 1.080 Acres
Acres 1.08
Property Description
Location
State MD
County Frederick
Zoning R1
Rooms
Other Rooms Living Room, Dining Room, Primary Bedroom, Bedroom 2, Bedroom 3, Kitchen, Family Room, Basement, Foyer, Bedroom 1, Laundry, Storage Room, Bathroom 2, Primary Bathroom, Half Bath
Basement Connecting Stairway, Full, Outside Entrance, Unfinished, Walkout Stairs, Water Proofing System
Main Level Bedrooms 4
Interior
Interior Features Dining Area, Entry Level Bedroom, Family Room Off Kitchen, Flat, Formal/Separate Dining Room, Bathroom - Stall Shower, Water Treat System, Breakfast Area, Carpet
Hot Water Electric
Heating Heat Pump(s)
Cooling Heat Pump(s)
Fireplaces Number 1
Fireplaces Type Double Sided, Gas/Propane, Screen
Fireplace Y
Heat Source Electric
Laundry Main Floor
Exterior
Exterior Feature Patio(s), Porch(es)
Garage Additional Storage Area, Garage - Side Entry, Garage Door Opener, Inside Access
Garage Spaces 2.0
Pool In Ground
Waterfront N
Water Access N
Roof Type Architectural Shingle
Accessibility 2+ Access Exits, Accessible Switches/Outlets, 48\"+ Halls, 32\"+ wide Doors, Level Entry - Main, Mobility Improvements, Ramp - Main Level, Other Bath Mod, Roll-in Shower, Wheelchair Mod
Porch Patio(s), Porch(es)
Parking Type Attached Garage
Attached Garage 2
Total Parking Spaces 2
Garage Y
Building
Lot Description Front Yard, Landscaping, Level, Open, Poolside, Rear Yard
Story 2
Foundation Block
Sewer Septic = # of BR
Water Well
Architectural Style Ranch/Rambler
Level or Stories 2
Additional Building Above Grade, Below Grade
New Construction N
Schools
School District Frederick County Public Schools
Others
Senior Community No
Tax ID 1126491037
Ownership Fee Simple
SqFt Source Assessor
Special Listing Condition Standard






