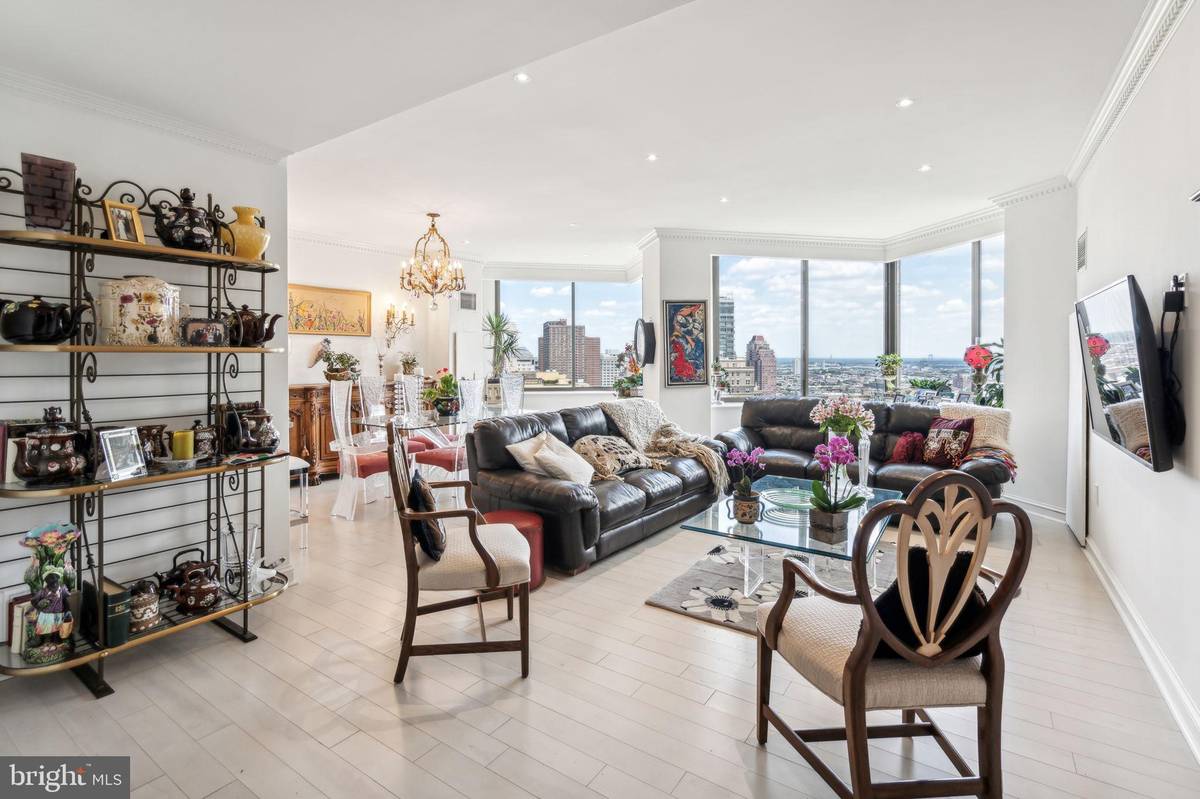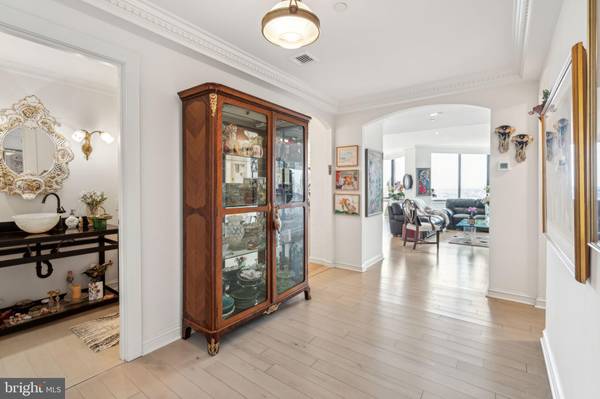
202-10 W RITTENHOUSE SQ #2608 Philadelphia, PA 19103
2 Beds
3 Baths
1,765 SqFt
UPDATED:
11/04/2024 01:38 PM
Key Details
Property Type Condo
Sub Type Condo/Co-op
Listing Status Active
Purchase Type For Sale
Square Footage 1,765 sqft
Price per Sqft $651
Subdivision Rittenhouse Square
MLS Listing ID PAPH2362930
Style Other
Bedrooms 2
Full Baths 2
Half Baths 1
Condo Fees $2,253/mo
HOA Y/N N
Abv Grd Liv Area 1,765
Originating Board BRIGHT
Year Built 1960
Annual Tax Amount $13,733
Tax Year 2024
Lot Dimensions 0.00 x 0.00
Property Description
Location
State PA
County Philadelphia
Area 19103 (19103)
Zoning RM4
Rooms
Main Level Bedrooms 2
Interior
Hot Water Other
Heating Other
Cooling Central A/C
Fireplace N
Heat Source Other
Exterior
Amenities Available Bar/Lounge, Common Grounds, Concierge, Elevator, Exercise Room, Fitness Center, Meeting Room, Pool - Indoor, Security, Spa, Transportation Service
Waterfront N
Water Access N
Accessibility None
Parking Type None
Garage N
Building
Story 1
Unit Features Hi-Rise 9+ Floors
Sewer Public Sewer
Water Public
Architectural Style Other
Level or Stories 1
Additional Building Above Grade, Below Grade
New Construction N
Schools
School District The School District Of Philadelphia
Others
Pets Allowed Y
HOA Fee Include Insurance,Snow Removal,Trash,Water,Other,Cable TV,Common Area Maintenance,Ext Bldg Maint,Management,Sewer
Senior Community No
Tax ID 888085331
Ownership Condominium
Special Listing Condition Standard
Pets Description Cats OK, Dogs OK






