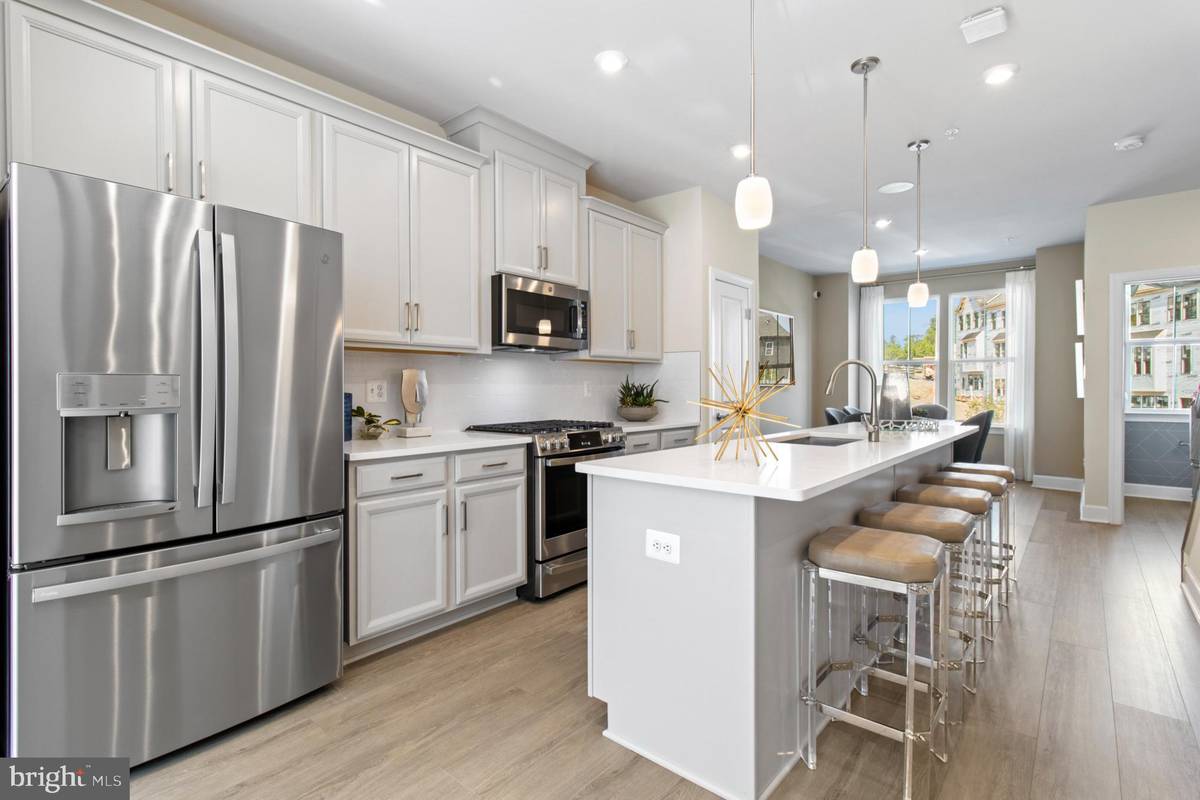
6031 SOHO WAY Hyattsville, MD 20782
3 Beds
4 Baths
1,635 SqFt
UPDATED:
09/20/2024 02:01 AM
Key Details
Property Type Townhouse
Sub Type Interior Row/Townhouse
Listing Status Pending
Purchase Type For Sale
Square Footage 1,635 sqft
Price per Sqft $299
Subdivision Gateway West
MLS Listing ID MDPG2115988
Style Contemporary
Bedrooms 3
Full Baths 3
Half Baths 1
HOA Fees $58/mo
HOA Y/N Y
Abv Grd Liv Area 1,635
Originating Board BRIGHT
Tax Year 2024
Lot Size 1,500 Sqft
Acres 0.03
Property Description
Continue through this bright and airy space to discover a sleek kitchen featuring top-of-the-line GE appliances. Whip up gourmet meals with ease while enjoying the convenience of ample counter space and storage. The adjacent dining area opens up to a private deck, making outdoor entertaining a breeze.
But that's not all - this home also includes a convenient 2-piece powder room on the main floor, adding an extra layer of functionality.
With its prime location and impressive features, this home truly has it all. Don't miss your chance to make it yours - schedule a showing today!
The photos shown are from a similar home.
Design selections have not yet been chosen for this home. The current price reflects Base Price and Structural Options, the final price will increase once a design package is added. Contact the Neighborhood Sales Manager or stop by today for more information.
Location
State MD
County Prince Georges
Rooms
Main Level Bedrooms 1
Interior
Interior Features Dining Area, Family Room Off Kitchen, Floor Plan - Open, Kitchen - Island
Hot Water 60+ Gallon Tank
Heating Forced Air
Cooling Heat Pump(s)
Equipment Dishwasher, Microwave, Refrigerator, Oven/Range - Electric
Window Features Double Pane
Appliance Dishwasher, Microwave, Refrigerator, Oven/Range - Electric
Heat Source Electric
Exterior
Garage Garage - Rear Entry
Garage Spaces 2.0
Amenities Available Common Grounds, Jog/Walk Path, Tot Lots/Playground
Waterfront N
Water Access N
Accessibility Doors - Swing In
Parking Type Attached Garage
Attached Garage 2
Total Parking Spaces 2
Garage Y
Building
Story 3
Foundation Slab
Sewer Public Sewer
Water Public
Architectural Style Contemporary
Level or Stories 3
Additional Building Above Grade
Structure Type 9'+ Ceilings
New Construction Y
Schools
School District Prince George'S County Public Schools
Others
HOA Fee Include Lawn Care Front,Snow Removal,Trash
Senior Community No
Tax ID 17175722748
Ownership Fee Simple
SqFt Source Estimated
Acceptable Financing Conventional, FHA, VA
Listing Terms Conventional, FHA, VA
Financing Conventional,FHA,VA
Special Listing Condition Standard






