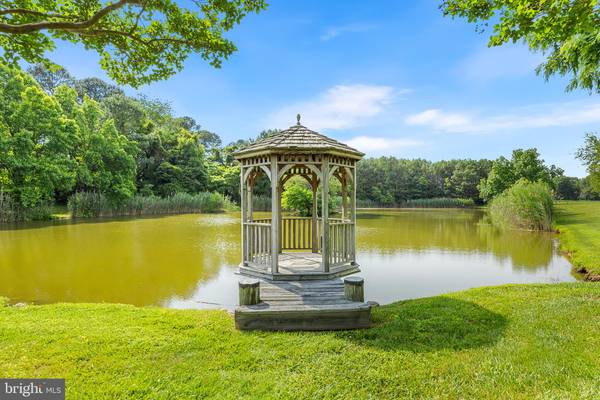
200 MALLARD COVE LN Stevensville, MD 21666
4 Beds
5 Baths
5,946 SqFt
UPDATED:
11/14/2024 01:11 PM
Key Details
Property Type Single Family Home
Sub Type Detached
Listing Status Active
Purchase Type For Sale
Square Footage 5,946 sqft
Price per Sqft $671
Subdivision None Available
MLS Listing ID MDQA2009910
Style Coastal
Bedrooms 4
Full Baths 5
HOA Y/N N
Abv Grd Liv Area 5,029
Originating Board BRIGHT
Year Built 1988
Annual Tax Amount $12,532
Tax Year 2024
Lot Size 15.300 Acres
Acres 15.3
Property Description
It's clear that the owners put a lot of thought and care into every aspect of Mallard Cove, from its raised elevation for protection to the flourishing pond filled with wildlife. With its convenient location just minutes from the Bay Bridge and nearby towns like Annapolis and St. Michaels, it offers both privacy and accessibility. You Can hop on a bike and ride for miles in the countryside with views like no other! Manatpeake Beach Park and South Island Trail are also a bike ride away!
The overall cost to own this home has been modified to live comfortably as well, Solar Panels help cut costs to extremely low energy bills, maintaining the land is contracted and can convey with property at a very reasonable monthly fee. The 3 fireplaces also add warmth to the home during cold months and the insulated cellar basement provides coolness during the summer months. One of the only homes on the island with a basement! Mallard Cove truly is a spectacular waterfront oasis that any homeowner would be lucky to call their own. The views will amaze you as you feel the breezes of the Chesapeake Bay and overlook incredible Eastern shore landscaping! Welcome To Mallard Cove!Also listed in Business Opportunity MDQA2010108 * SHORT TERM RENTAL INVESTORS! - THIS IS A GOLD MINE AS IT COULD BE USED FOR EVENTS- SUCH AS WEDDINGS, WITH BEAUTIFUL SETTING , TONS OF PARKING AND POSSIBILITIES TO BUILD MORE GUEST HOUSES! This home is located in COUNTRY SIDE DISTRICT approved by Queen Anne's County for multiple uses. See the attached list as the possibilities are endless! Bed & Breakfast, Kennels, Winery, Horse Farm, Daycare or just a good Ol' Family compound! The 15 acres provides space for MANY AND PLENTY OF PARKING for over 20+ cars
Full Page Print - zoning map with topo - the land is zoned CS (Country Side) and has been zoned as such PRIOR to 1987. See the list as this allows many opportunities, including Bed & Breakfast, Family Compound and more! Document 2 -explanation of the zoning impacts and any future subdivision - our lot is per K(1) Queen Anne's CS Zoning information, no prohibition for additional structures - EXCERPT the amount of open space must be at least 85% or 13 acres, leaving 2.3 acres of structure. Cheat Sheet of PERMITTED and CONDITIONAL uses (see all under "CS" zoning.
Location
State MD
County Queen Annes
Zoning CS
Rooms
Basement Unfinished
Main Level Bedrooms 4
Interior
Interior Features Attic, Additional Stairway, Bar, Breakfast Area, Built-Ins, Butlers Pantry, Carpet, Ceiling Fan(s), Central Vacuum, Dining Area, Family Room Off Kitchen, Floor Plan - Open, Floor Plan - Traditional, Formal/Separate Dining Room, Kitchen - Eat-In, Kitchen - Gourmet, Kitchen - Island, Kitchen - Table Space, Pantry, Primary Bedroom - Bay Front, Primary Bath(s), Recessed Lighting, Skylight(s), Bathroom - Soaking Tub, Spiral Staircase, Stove - Wood, Upgraded Countertops, Walk-in Closet(s), Wet/Dry Bar, Window Treatments, Wood Floors
Hot Water Electric
Heating Heat Pump(s)
Cooling Central A/C
Fireplaces Number 3
Fireplaces Type Gas/Propane, Wood
Inclusions 14 bar stools 2 pub tables and Linen Armoir
Equipment Central Vacuum, Compactor, Cooktop, Dryer, Exhaust Fan, Extra Refrigerator/Freezer, Icemaker, Microwave, Oven/Range - Gas, Range Hood, Refrigerator, Stainless Steel Appliances, Stove, Trash Compactor, Washer, Water Heater
Furnishings No
Fireplace Y
Window Features Green House,Skylights,Sliding
Appliance Central Vacuum, Compactor, Cooktop, Dryer, Exhaust Fan, Extra Refrigerator/Freezer, Icemaker, Microwave, Oven/Range - Gas, Range Hood, Refrigerator, Stainless Steel Appliances, Stove, Trash Compactor, Washer, Water Heater
Heat Source Electric, Propane - Owned, Solar, Wood
Laundry Main Floor, Has Laundry, Dryer In Unit, Washer In Unit
Exterior
Exterior Feature Breezeway, Patio(s), Porch(es), Roof
Garage Garage - Side Entry, Additional Storage Area
Garage Spaces 23.0
Pool In Ground, Gunite, Other
Waterfront Y
Waterfront Description Private Dock Site,Rip-Rap
Water Access Y
Water Access Desc Boat - Length Limit,Boat - Powered,Canoe/Kayak,Fishing Allowed,Personal Watercraft (PWC),Private Access,Waterski/Wakeboard
View Bay, Garden/Lawn, Panoramic, Pond, Scenic Vista, Trees/Woods
Street Surface Black Top,Paved
Accessibility Other
Porch Breezeway, Patio(s), Porch(es), Roof
Road Frontage Private
Parking Type Driveway, Detached Garage
Total Parking Spaces 23
Garage Y
Building
Lot Description Front Yard, Landscaping, Level, Not In Development, Partly Wooded, Private, Premium, Poolside, Rear Yard, Rip-Rapped, Trees/Wooded, Pond
Story 3
Foundation Other
Sewer Grinder Pump, On Site Septic
Water Well
Architectural Style Coastal
Level or Stories 3
Additional Building Above Grade, Below Grade
New Construction N
Schools
School District Queen Anne'S County Public Schools
Others
Pets Allowed Y
Senior Community No
Tax ID 1804095162
Ownership Fee Simple
SqFt Source Assessor
Security Features Motion Detectors,Smoke Detector,Security System
Acceptable Financing Cash, Contract, Conventional
Listing Terms Cash, Contract, Conventional
Financing Cash,Contract,Conventional
Special Listing Condition Standard
Pets Description No Pet Restrictions






