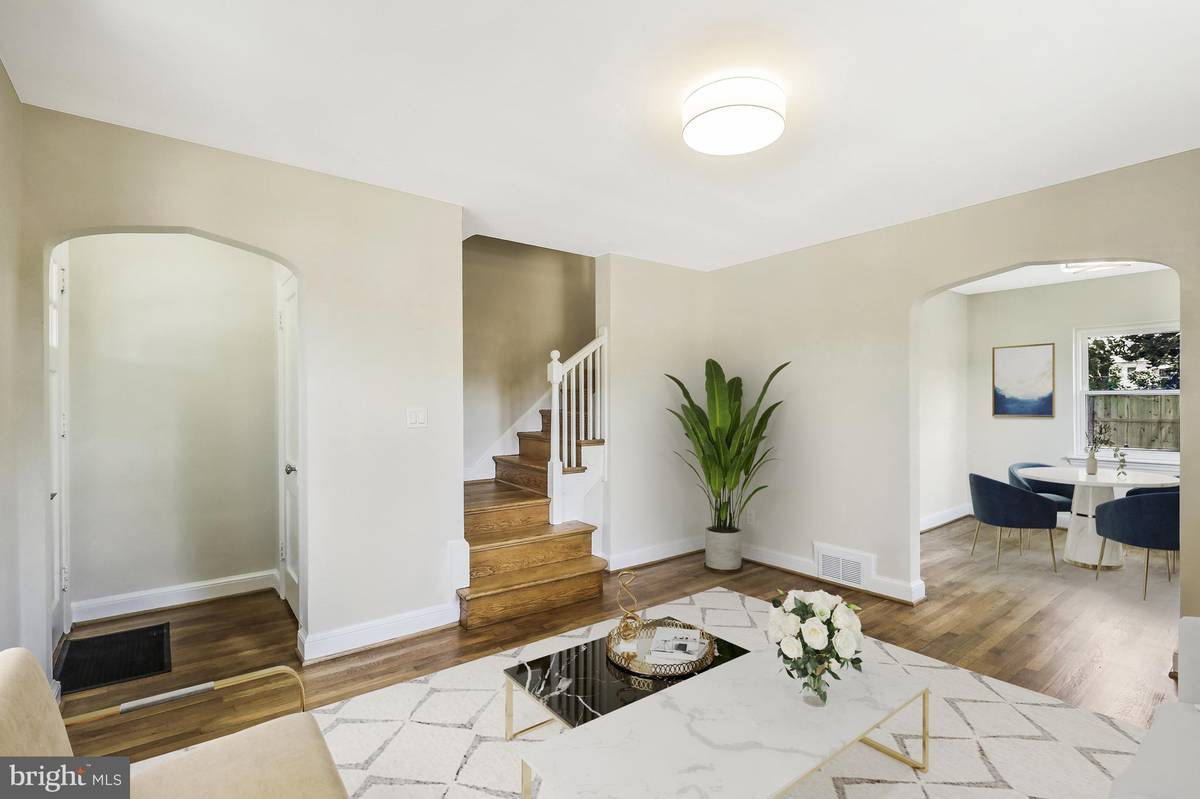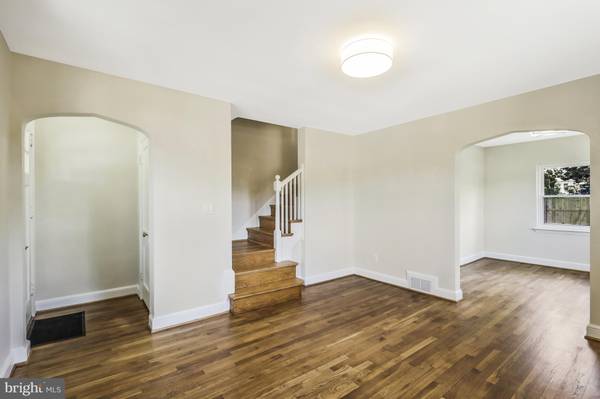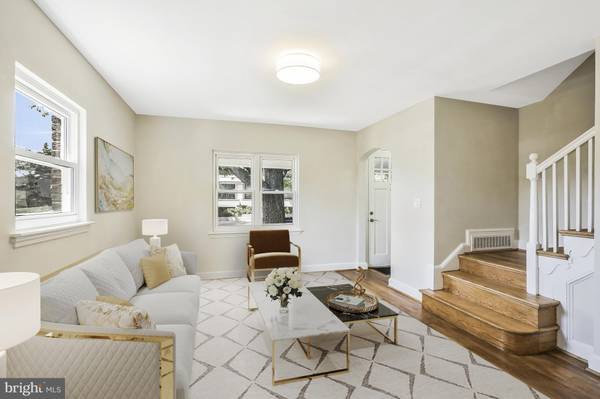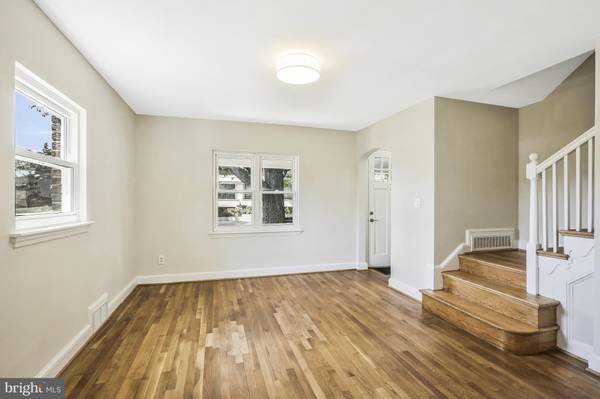
925 S ORME ST Arlington, VA 22204
2 Beds
1 Bath
1,172 SqFt
UPDATED:
11/17/2024 02:43 PM
Key Details
Property Type Single Family Home, Townhouse
Sub Type Twin/Semi-Detached
Listing Status Active
Purchase Type For Sale
Square Footage 1,172 sqft
Price per Sqft $511
Subdivision Foxcroft Heights
MLS Listing ID VAAR2043896
Style Traditional
Bedrooms 2
Full Baths 1
HOA Y/N N
Abv Grd Liv Area 918
Originating Board BRIGHT
Year Built 1940
Annual Tax Amount $5,439
Tax Year 2023
Lot Size 2,500 Sqft
Acres 0.06
Property Description
Location
State VA
County Arlington
Zoning R2-7
Direction West
Rooms
Other Rooms Living Room, Dining Room, Primary Bedroom, Bedroom 2, Kitchen, Recreation Room, Utility Room
Basement Daylight, Partial, Partially Finished, Rear Entrance
Interior
Interior Features Combination Dining/Living, Floor Plan - Traditional
Hot Water Natural Gas
Heating Central, Forced Air
Cooling Central A/C
Flooring Hardwood
Equipment Built-In Microwave, Disposal, Dryer, Exhaust Fan, Freezer, Oven/Range - Gas, Refrigerator
Furnishings No
Fireplace N
Window Features Double Pane,Replacement
Appliance Built-In Microwave, Disposal, Dryer, Exhaust Fan, Freezer, Oven/Range - Gas, Refrigerator
Heat Source Natural Gas
Laundry Basement
Exterior
Garage Spaces 2.0
Fence Privacy, Rear
Waterfront N
Water Access N
View Street
Accessibility None
Parking Type Driveway
Total Parking Spaces 2
Garage N
Building
Story 3
Foundation Block
Sewer Public Sewer
Water Public
Architectural Style Traditional
Level or Stories 3
Additional Building Above Grade, Below Grade
Structure Type Dry Wall,Plaster Walls
New Construction N
Schools
Elementary Schools Hoffman-Boston
Middle Schools Jefferson
High Schools Washington-Liberty
School District Arlington County Public Schools
Others
Senior Community No
Tax ID 25-025-002
Ownership Fee Simple
SqFt Source Assessor
Acceptable Financing Cash, Conventional, FHA, VA
Horse Property N
Listing Terms Cash, Conventional, FHA, VA
Financing Cash,Conventional,FHA,VA
Special Listing Condition Standard






