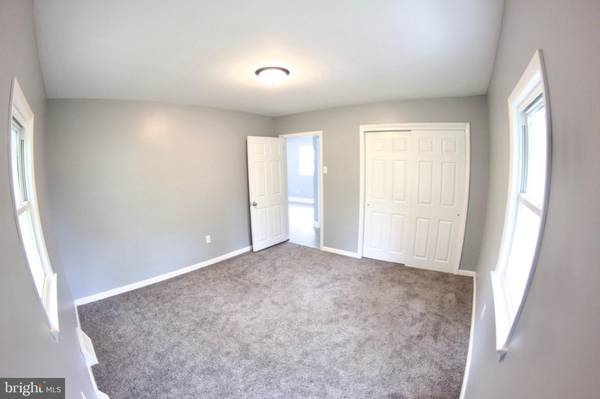
638 S 3RD ST Millville, NJ 08332
3 Beds
1 Bath
1,162 SqFt
UPDATED:
11/04/2024 04:07 PM
Key Details
Property Type Single Family Home
Sub Type Detached
Listing Status Under Contract
Purchase Type For Sale
Square Footage 1,162 sqft
Price per Sqft $189
Subdivision 08360
MLS Listing ID NJCB2018170
Style Bi-level
Bedrooms 3
Full Baths 1
HOA Y/N N
Abv Grd Liv Area 1,162
Originating Board BRIGHT
Year Built 1954
Annual Tax Amount $3,253
Tax Year 2023
Lot Size 5,676 Sqft
Acres 0.13
Lot Dimensions 44.00 x 129.00
Property Description
Welcome home to this spacious 3 bedroom, 1 bathroom beauty in Millville, NJ. This property offers generous room sizes throughout. The bright and airy interior features plenty of natural light and a functional floor plan. Additional features include a full basement offering extra storage and a utility room. With a creative mind you can create another living space for your specific needs. The backyard is private and low-maintenance. The property is conveniently situated close to local amenities while maintaining a peaceful, out of town feel. Enjoy the convenience of an excellent location just minutes from all your daily needs while still feeling like you've escaped to the country. Head North on South 2nd Street to all the local eateries and shops. This ideal home is in move-in ready condition.
Location
State NJ
County Cumberland
Area Millville City (20610)
Zoning R
Direction West
Rooms
Basement Connecting Stairway, Full, Interior Access, Poured Concrete, Space For Rooms, Unfinished, Windows
Main Level Bedrooms 1
Interior
Interior Features Carpet, Ceiling Fan(s), Family Room Off Kitchen, Kitchen - Eat-In, Bathroom - Tub Shower, Upgraded Countertops, Recessed Lighting
Hot Water Natural Gas
Heating Baseboard - Electric, Forced Air
Cooling None
Flooring Carpet, Vinyl
Equipment Built-In Microwave, Built-In Range, Refrigerator, Washer
Furnishings No
Fireplace N
Appliance Built-In Microwave, Built-In Range, Refrigerator, Washer
Heat Source Natural Gas
Laundry Hookup
Exterior
Garage Spaces 2.0
Fence Chain Link
Utilities Available Cable TV Available, Electric Available, Natural Gas Available, Sewer Available, Water Available
Waterfront N
Water Access N
Roof Type Asphalt
Street Surface Black Top
Accessibility 2+ Access Exits
Road Frontage Boro/Township
Parking Type Driveway
Total Parking Spaces 2
Garage N
Building
Lot Description Front Yard, Landscaping, Level, Open
Story 2
Foundation Block, Slab
Sewer Public Sewer
Water Public
Architectural Style Bi-level
Level or Stories 2
Additional Building Above Grade, Below Grade
Structure Type Dry Wall
New Construction N
Schools
Elementary Schools Bacon E.S.
High Schools Memorial H.S.
School District Millville Area
Others
Pets Allowed Y
Senior Community No
Tax ID 10-00535-00014
Ownership Fee Simple
SqFt Source Assessor
Acceptable Financing FHA, Conventional, VA, Cash
Horse Property N
Listing Terms FHA, Conventional, VA, Cash
Financing FHA,Conventional,VA,Cash
Special Listing Condition Standard
Pets Description No Pet Restrictions






