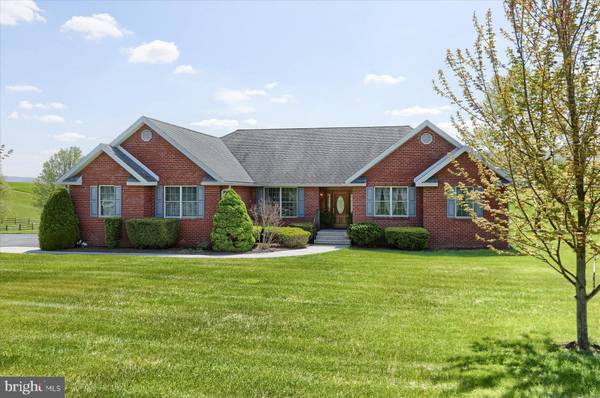
11 E HARMON DR Carlisle, PA 17015
3 Beds
3 Baths
3,496 SqFt
UPDATED:
11/13/2024 01:32 PM
Key Details
Property Type Single Family Home
Sub Type Detached
Listing Status Active
Purchase Type For Sale
Square Footage 3,496 sqft
Price per Sqft $183
Subdivision Rockwell Farms
MLS Listing ID PACB2029548
Style Ranch/Rambler
Bedrooms 3
Full Baths 2
Half Baths 1
HOA Y/N N
Abv Grd Liv Area 2,376
Originating Board BRIGHT
Year Built 1996
Annual Tax Amount $7,090
Tax Year 2024
Lot Size 2.500 Acres
Acres 2.5
Property Description
Location
State PA
County Cumberland
Area Dickinson Twp (14408)
Zoning RESIDENTIAL
Rooms
Other Rooms Basement
Basement Partially Finished, Interior Access, Daylight, Partial, Walkout Level
Main Level Bedrooms 3
Interior
Interior Features Breakfast Area, Formal/Separate Dining Room, Kitchen - Eat-In, Primary Bath(s), Bathroom - Stall Shower, Bathroom - Tub Shower, Window Treatments, Wood Floors, Built-Ins, Carpet, Walk-in Closet(s), Ceiling Fan(s)
Hot Water Electric
Heating Heat Pump - Electric BackUp
Cooling Central A/C
Flooring Ceramic Tile, Carpet, Engineered Wood, Marble, Tile/Brick
Fireplaces Number 2
Fireplaces Type Gas/Propane
Inclusions Pool Table
Equipment Built-In Microwave, Cooktop, Dishwasher, Oven/Range - Electric, Water Heater
Fireplace Y
Appliance Built-In Microwave, Cooktop, Dishwasher, Oven/Range - Electric, Water Heater
Heat Source Electric
Laundry Main Floor
Exterior
Garage Garage - Side Entry, Garage Door Opener, Inside Access, Oversized
Garage Spaces 2.0
Waterfront N
Water Access N
View Mountain, Panoramic, Trees/Woods
Roof Type Architectural Shingle
Accessibility None
Parking Type Attached Garage, Driveway, Off Street
Attached Garage 2
Total Parking Spaces 2
Garage Y
Building
Lot Description Cul-de-sac, Level
Story 1
Foundation Concrete Perimeter
Sewer On Site Septic
Water Private
Architectural Style Ranch/Rambler
Level or Stories 1
Additional Building Above Grade, Below Grade
New Construction N
Schools
High Schools Carlisle Area
School District Carlisle Area
Others
Senior Community No
Tax ID 08-11-0290-090
Ownership Fee Simple
SqFt Source Assessor
Acceptable Financing Cash, Conventional, VA
Listing Terms Cash, Conventional, VA
Financing Cash,Conventional,VA
Special Listing Condition Standard






