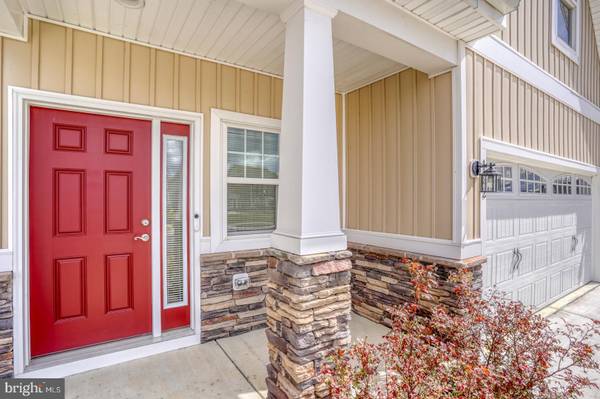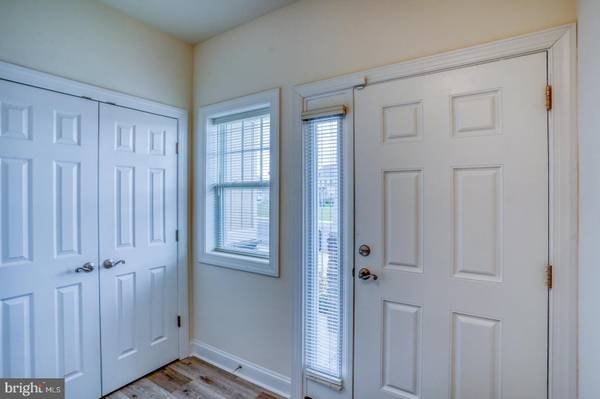
122 WATERSIDE DR Bridgeville, DE 19933
3 Beds
2 Baths
1,536 SqFt
UPDATED:
10/31/2024 01:40 PM
Key Details
Property Type Single Family Home
Sub Type Detached
Listing Status Active
Purchase Type For Sale
Square Footage 1,536 sqft
Price per Sqft $244
Subdivision Heritage Shores
MLS Listing ID DESU2059030
Style Contemporary
Bedrooms 3
Full Baths 2
HOA Fees $305/mo
HOA Y/N Y
Abv Grd Liv Area 1,536
Originating Board BRIGHT
Year Built 2022
Annual Tax Amount $2,073
Tax Year 2023
Lot Size 3,920 Sqft
Acres 0.09
Lot Dimensions 38.00 x 101.00
Property Description
As you step into this barely-touched abode, you're welcomed by an exquisitely designed Vista Open floor plan that perfectly complements the upgraded flooring underfoot. The heart of the home is a stunning kitchen that seamlessly transitions into the dining and living areas, ideal for both intimate gatherings and grand entertaining. Granite countertops, a chic tile backsplash, and a generous island provide the perfect canvas for culinary adventures, while stainless steel appliances and gas cooking add a dash of modern sophistication.
The primary bedroom suite is a sanctuary of tranquility, boasting a spacious walk-in closet, an opulent tile walk-in shower, a double vanity, and a convenient linen closet. Two additional guest bedrooms offer ample space for visitors or hobbies, sharing a well-appointed hall bath.
Step outside to the screened-in porch and enjoy serene views of the golf course and pond—your personal vista of relaxation. This home includes a practical laundry mudroom and a welcoming foyer, adding to its undeniable appeal.
Heritage Shores is a community where every detail has been crafted for your enjoyment. From waterfront dining at the Suger Beet restaurant to the plethora of amenities like tennis courts, an outdoor pool, kayaking, and more, life here is an endless vacation. With additional clubhouse features, including an indoor pool and games rooms, you'll discover new passions and rekindle old ones.
This residence is more than a home; it's a lifestyle waiting to be embraced. Don't miss the opportunity to make it yours.
Location
State DE
County Sussex
Area Northwest Fork Hundred (31012)
Zoning TN
Rooms
Other Rooms Living Room, Dining Room, Primary Bedroom, Bedroom 2, Kitchen, Bathroom 3
Main Level Bedrooms 3
Interior
Interior Features Combination Kitchen/Living, Entry Level Bedroom, Floor Plan - Open, Kitchen - Island, Pantry, Primary Bath(s), Bathroom - Stall Shower, Walk-in Closet(s), Upgraded Countertops, Window Treatments
Hot Water Natural Gas
Heating Forced Air
Cooling Central A/C
Flooring Luxury Vinyl Plank
Inclusions Kitchen Appliances
Equipment Built-In Microwave, Dishwasher, Oven/Range - Gas, Refrigerator, Stainless Steel Appliances, Water Heater - Tankless
Fireplace N
Appliance Built-In Microwave, Dishwasher, Oven/Range - Gas, Refrigerator, Stainless Steel Appliances, Water Heater - Tankless
Heat Source Natural Gas
Laundry Main Floor
Exterior
Garage Garage Door Opener, Inside Access
Garage Spaces 4.0
Amenities Available Bar/Lounge, Club House, Common Grounds, Dining Rooms, Dog Park, Fitness Center, Gift Shop, Golf Course, Meeting Room, Pool - Outdoor, Billiard Room, Game Room, Golf Course Membership Available, Golf Club, Jog/Walk Path, Library, Picnic Area, Party Room, Retirement Community, Tennis Courts, Water/Lake Privileges
Waterfront N
Water Access N
View Golf Course
Roof Type Architectural Shingle
Accessibility None
Parking Type Attached Garage, Driveway
Attached Garage 2
Total Parking Spaces 4
Garage Y
Building
Story 1
Foundation Slab
Sewer Public Sewer
Water Public
Architectural Style Contemporary
Level or Stories 1
Additional Building Above Grade, Below Grade
New Construction N
Schools
School District Woodbridge
Others
HOA Fee Include Common Area Maintenance,Pool(s),Recreation Facility
Senior Community Yes
Age Restriction 55
Tax ID 131-14.00-791.00
Ownership Fee Simple
SqFt Source Assessor
Security Features Security System
Acceptable Financing Conventional, Cash, FHA, VA
Listing Terms Conventional, Cash, FHA, VA
Financing Conventional,Cash,FHA,VA
Special Listing Condition Standard






