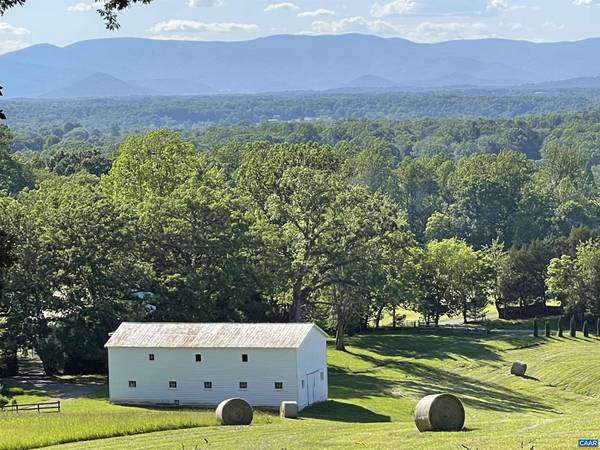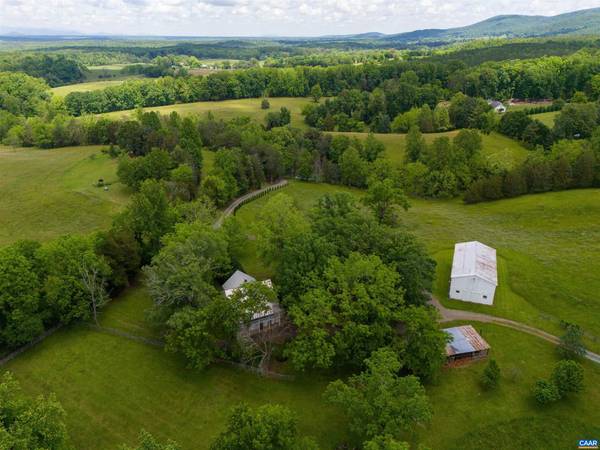
2605 HIGH FIELDS RD Keswick, VA 22947
4 Beds
4 Baths
2,734 SqFt
UPDATED:
11/09/2024 06:02 PM
Key Details
Property Type Single Family Home
Sub Type Detached
Listing Status Active
Purchase Type For Sale
Square Footage 2,734 sqft
Price per Sqft $572
Subdivision Unknown
MLS Listing ID 651245
Style Farmhouse/National Folk,Traditional
Bedrooms 4
Full Baths 2
Half Baths 2
HOA Y/N N
Abv Grd Liv Area 1,734
Originating Board CAAR
Year Built 1908
Annual Tax Amount $7,324
Tax Year 2024
Lot Size 42.000 Acres
Acres 42.0
Property Description
Location
State VA
County Albemarle
Zoning R
Rooms
Other Rooms Dining Room, Kitchen, Family Room, Full Bath, Half Bath, Additional Bedroom
Basement Fully Finished, Heated, Interior Access, Outside Entrance, Partial, Walkout Level, Windows
Main Level Bedrooms 3
Interior
Interior Features Entry Level Bedroom
Heating Central, Forced Air, Heat Pump(s)
Cooling Central A/C, Window Unit(s)
Flooring Carpet, Hardwood, Wood
Fireplaces Number 1
Fireplaces Type Brick, Wood
Inclusions kitchen appliances
Fireplace Y
Window Features Storm
Heat Source Propane - Owned
Exterior
View Mountain, Pasture, Trees/Woods, Panoramic, Garden/Lawn
Roof Type Metal
Farm Other
Accessibility None
Garage N
Building
Lot Description Sloping, Open, Partly Wooded, Private, Trees/Wooded
Story 2
Foundation Block, Stone, Slab
Sewer Septic Exists
Water Well
Architectural Style Farmhouse/National Folk, Traditional
Level or Stories 2
Additional Building Above Grade, Below Grade
New Construction N
Schools
Elementary Schools Stony Point
High Schools Albemarle
School District Albemarle County Public Schools
Others
Ownership Other
Special Listing Condition Standard






