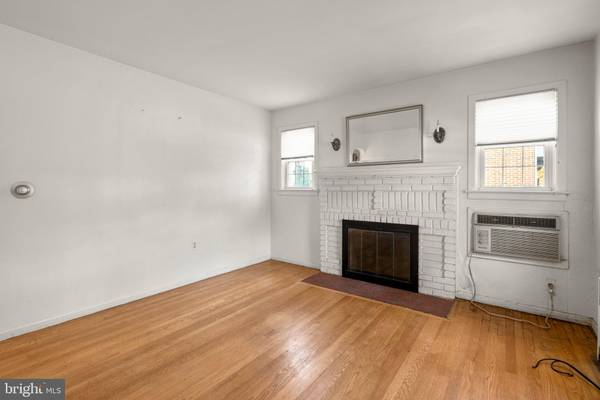
3403 LANCER DR Hyattsville, MD 20782
2 Beds
1 Bath
1,275 SqFt
UPDATED:
09/27/2024 06:26 PM
Key Details
Property Type Single Family Home
Sub Type Detached
Listing Status Under Contract
Purchase Type For Sale
Square Footage 1,275 sqft
Price per Sqft $305
Subdivision Queens Chapel Manor
MLS Listing ID MDPG2098362
Style Cape Cod
Bedrooms 2
Full Baths 1
HOA Y/N N
Abv Grd Liv Area 1,275
Originating Board BRIGHT
Year Built 1941
Annual Tax Amount $5,210
Tax Year 2023
Lot Size 5,850 Sqft
Acres 0.13
Property Description
This gem is being sold "as-is" but has a ton of potential! The living room has a wood-burning fireplace with brick surround perfect for conversation or reading a good book with a cup of hot cocoa! Three windows allow the sun to shine in soothing the soul. But that's not all this remarkable home has to offer. Make your way to the separate dining room, accented by a captivating arched opening. This space is perfect for entertaining creating memories that will last a lifetime. Imagine hosting intimate dinner parties or simply enjoying a quiet meal with your loved ones in this cozy room. Beyond the dining room is the kitchen with a convenient door leading outside to the side porch the side porch is also easily accessed by the driveway as well making bringing in groceries a breeze. Pamper yourself in the full hall bath, where you can immerse yourself in a bubble bath in the tub featuring a shower head as well. Two sizable bedrooms each with two windows and overhead lighting complete the main level. The partially finished upper level spans the length of the home and is a blank canvas this sanctuary can be an escape from the everyday hustle and bustle! Transform it into a tranquil meditation room or an artist's studio, home office or a third bedroom. The unfinished lower level has a conveying washer and dryer, utility sink, and utilities area and has a door leading to the side yard. The back yard is fenced, level and a perfect retreat for hosting BBQs and watching your loved ones enjoy outdoor activities. Close to public transportation, Metro, University of Maryland, Catholic University and near Hyatt Park Community Garden, Magruder Park and more!
Walk to Hyatt Park and public bus. Close to shopping, restaurants, schools and commuter routes.
Location
State MD
County Prince Georges
Zoning RSF65
Rooms
Basement Unfinished, Walkout Stairs, Outside Entrance, Side Entrance, Connecting Stairway
Main Level Bedrooms 2
Interior
Hot Water Natural Gas
Heating Radiator
Cooling Window Unit(s)
Flooring Hardwood
Fireplaces Number 1
Fireplaces Type Brick, Wood
Fireplace Y
Heat Source Natural Gas
Laundry Lower Floor, Washer In Unit
Exterior
Exterior Feature Porch(es)
Garage Spaces 1.0
Fence Rear
Waterfront N
Water Access N
Accessibility None
Porch Porch(es)
Parking Type Driveway, Off Street
Total Parking Spaces 1
Garage N
Building
Lot Description Cleared, Front Yard, Rear Yard, SideYard(s)
Story 2.5
Foundation Block
Sewer Public Sewer
Water Public
Architectural Style Cape Cod
Level or Stories 2.5
Additional Building Above Grade, Below Grade
New Construction N
Schools
School District Prince George'S County Public Schools
Others
Senior Community No
Tax ID 17161807874
Ownership Fee Simple
SqFt Source Assessor
Special Listing Condition Standard






