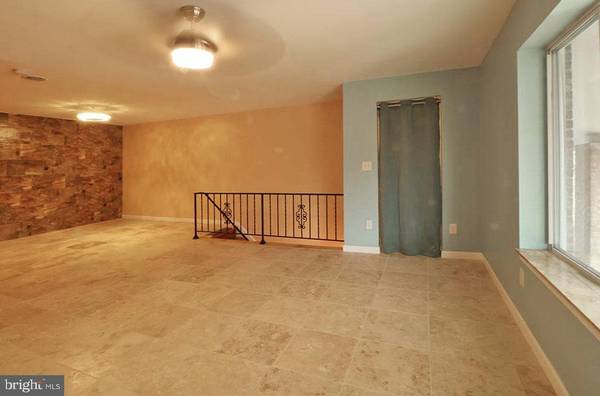
747 GARDEN DR Harrisburg, PA 17111
2 Beds
1 Bath
1,170 SqFt
UPDATED:
11/12/2024 10:53 PM
Key Details
Property Type Single Family Home, Condo
Sub Type Unit/Flat/Apartment
Listing Status Active
Purchase Type For Rent
Square Footage 1,170 sqft
Subdivision Chambers Hill
MLS Listing ID PADA2028996
Style A-Frame
Bedrooms 2
Full Baths 1
HOA Y/N N
Abv Grd Liv Area 1,170
Originating Board BRIGHT
Year Built 1987
Lot Size 1.646 Acres
Acres 1.65
Property Description
Location! Location! Location! Just minutes from All major corridors: I-81, I-83, US-322, US-422 and just 10 miles from Historic Downtown Capitol Rotunda of City of Harrisburg, PA and famous Hershey Park. Looking for most convenient location close to your favorite Shopping, Dining, Banking, an Entertainment as well as Potential Job opportunities? Look no further it’s All right there: next to Walmart and Sams Club, Giant shopping plaza, near Hummelstown, Derry St and Paxton St, Veterans Park and much more!
Variety of spacious and exquisitely designed Luxury 2-Bedroom apartments with All Brand-new real travertine stone floors throughout and accent Canyon Wild Tile wall in Dining room brings a harmony to this unique design. Gorgeous upscale wood cabinets in Brand-new Kitchens with All Stainless-Steel appliances and granite countertops will give you a joy to cook your favorite dishes. Phenomenal Bella Italian tile bathrooms with huge mirror wall and new upscale fixtures makes very relaxing experience. Private laundry adjacent to your spacious bathrooms. Temperature controlled rooms with Central AC will add a comfort to your place that you would want to call your home! Brand new ample parking lot for only Tenants and mail carrier. Premises are Surround by huge, wooded lot available for relaxation with a fresh air, barbeque, and other outdoors activities. All above is immediately available for only $1,575 per month plus $50 for a brand-new Wi-Fi internet provided by Landlord.
Location
State PA
County Dauphin
Area Swatara Twp (14063)
Zoning RESIDENTIAL
Direction East
Rooms
Other Rooms Living Room, Dining Room, Bedroom 2, Kitchen, Bedroom 1, Laundry, Bathroom 1
Main Level Bedrooms 2
Interior
Interior Features Ceiling Fan(s), Floor Plan - Open, Kitchen - Gourmet, Pantry, Bathroom - Tub Shower, Dining Area, Bathroom - Soaking Tub, Upgraded Countertops, Other
Hot Water Electric
Cooling Central A/C
Flooring Stone
Equipment Built-In Microwave, Built-In Range, Dishwasher, Disposal, Dryer - Electric, Dryer - Front Loading, Energy Efficient Appliances, ENERGY STAR Clothes Washer, ENERGY STAR Dishwasher, ENERGY STAR Freezer, ENERGY STAR Refrigerator, Exhaust Fan, Microwave, Oven - Self Cleaning, Oven/Range - Electric, Refrigerator, Stainless Steel Appliances, Washer - Front Loading, Water Heater, Water Heater - High-Efficiency, Humidifier
Furnishings No
Fireplace N
Window Features Energy Efficient,Low-E,Insulated,Screens,Sliding
Appliance Built-In Microwave, Built-In Range, Dishwasher, Disposal, Dryer - Electric, Dryer - Front Loading, Energy Efficient Appliances, ENERGY STAR Clothes Washer, ENERGY STAR Dishwasher, ENERGY STAR Freezer, ENERGY STAR Refrigerator, Exhaust Fan, Microwave, Oven - Self Cleaning, Oven/Range - Electric, Refrigerator, Stainless Steel Appliances, Washer - Front Loading, Water Heater, Water Heater - High-Efficiency, Humidifier
Heat Source Electric
Laundry Has Laundry, Dryer In Unit, Washer In Unit
Exterior
Garage Spaces 40.0
Utilities Available Cable TV, Cable TV Available, Electric Available, Phone Available, Sewer Available, Water Available
Waterfront N
Water Access N
View Garden/Lawn, Trees/Woods
Roof Type Architectural Shingle
Street Surface Black Top
Accessibility None
Road Frontage Boro/Township
Parking Type Parking Lot
Total Parking Spaces 40
Garage N
Building
Lot Description Cul-de-sac, Hunting Available, No Thru Street, Not In Development, Partly Wooded, Private
Story 3
Unit Features Garden 1 - 4 Floors
Foundation Brick/Mortar
Sewer On Site Septic, Other
Water Public
Architectural Style A-Frame
Level or Stories 3
Additional Building Above Grade, Below Grade
Structure Type 9'+ Ceilings
New Construction N
Schools
Elementary Schools Chambers Hill
Middle Schools Central Dauphin East
High Schools Central Dauphin East
School District Central Dauphin
Others
Pets Allowed N
Senior Community No
Tax ID 63-037-090-000-0000
Ownership Other
SqFt Source Estimated
Security Features Exterior Cameras,Smoke Detector
Horse Property N






