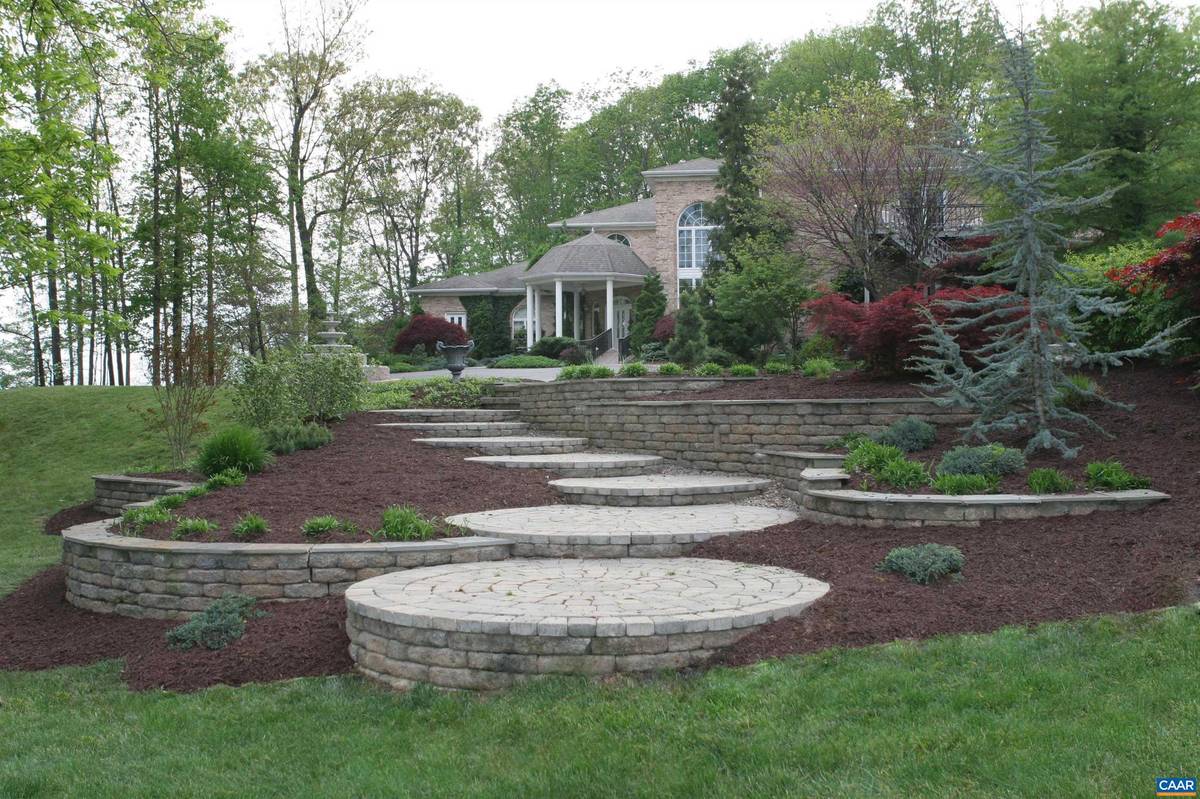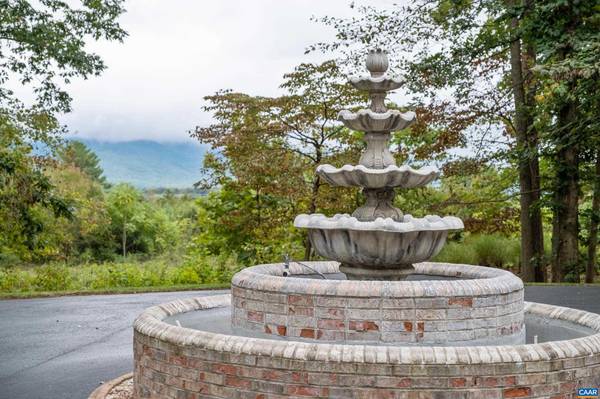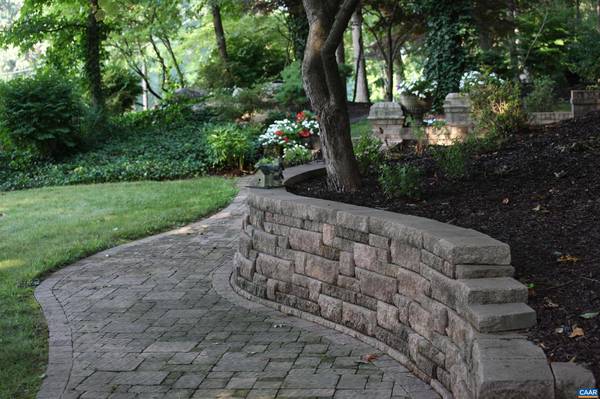
12517 SPOTSWOOD TRL Elkton, VA 22827
3 Beds
7 Baths
10,620 SqFt
UPDATED:
11/14/2024 06:01 PM
Key Details
Property Type Single Family Home
Sub Type Detached
Listing Status Active
Purchase Type For Sale
Square Footage 10,620 sqft
Price per Sqft $187
Subdivision Unknown
MLS Listing ID 646569
Style French
Bedrooms 3
Full Baths 3
Half Baths 4
HOA Y/N N
Abv Grd Liv Area 10,620
Originating Board CAAR
Year Built 1991
Annual Tax Amount $9,113
Tax Year 2023
Lot Size 14.770 Acres
Acres 14.77
Property Description
Location
State VA
County Rockingham
Area Rockingham Ne
Zoning A-2
Rooms
Other Rooms Living Room, Dining Room, Primary Bedroom, Kitchen, Foyer, Study, Sun/Florida Room, Great Room, Office, Utility Room, Bonus Room, Primary Bathroom, Half Bath
Basement Interior Access, Outside Entrance, Partial, Unfinished
Interior
Heating Heat Pump(s)
Cooling Heat Pump(s)
Flooring Carpet, Ceramic Tile, Other
Fireplaces Number 3
Fireplaces Type Gas/Propane
Inclusions Kitchen appliances on premises.
Equipment Dryer, Washer/Dryer Hookups Only, Washer, Energy Efficient Appliances
Fireplace Y
Window Features Casement
Appliance Dryer, Washer/Dryer Hookups Only, Washer, Energy Efficient Appliances
Exterior
View Mountain, Trees/Woods, Panoramic, Garden/Lawn
Roof Type Architectural Shingle
Accessibility None
Garage N
Building
Lot Description Sloping, Landscaping, Partly Wooded
Story 2
Foundation Block, Crawl Space
Sewer Septic Exists
Water Well
Architectural Style French
Level or Stories 2
Additional Building Above Grade, Below Grade
Structure Type 9'+ Ceilings
New Construction N
Schools
Middle Schools Elkton
High Schools East Rockingham
School District Rockingham County Public Schools
Others
Ownership Other
Security Features Smoke Detector
Special Listing Condition Standard






